WE GOT IT!!! WE GOT IT!!! WE GOT IT!!!
The deposit is going down tomorrow. Move-in date is October 9th, with about 2 weeks overlap at our current place, making moving a breeze. No packing/unpacking at all - just haul stuff over, and put it away.

I'm going to set up an appointment for this Wednesday to go see it again to get measurements so I can make my floor plan schematic to pre-configure the furniture layout. (I'm always anal retentive when moving, and like it to go smoothly.)
So, here are the pics that I took when I last saw it, right after they finished the new plumbing. Talk about a fixer-upper!

(You'll have to use some imagination, since the place was a wreck.)
From the front gate:
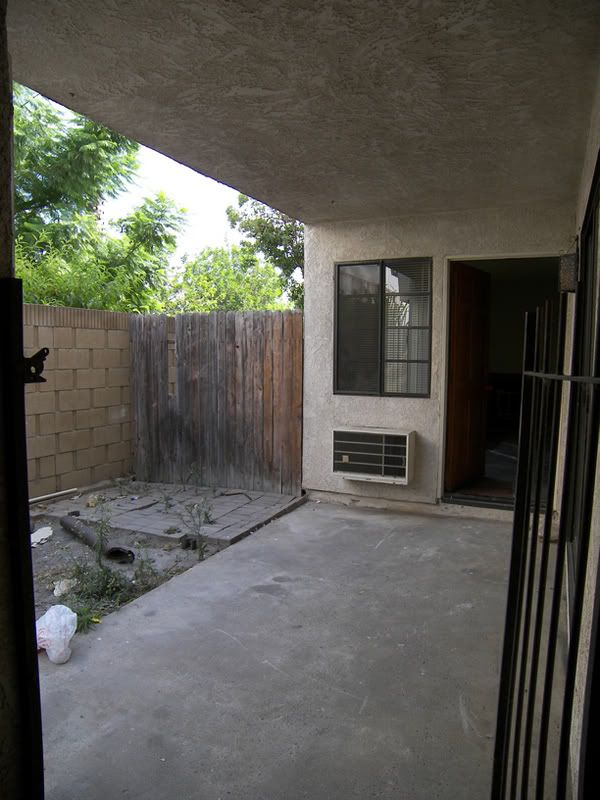
I Photoshopped what it will look like once they knock that old fence down, and extend the concrete all the way back:
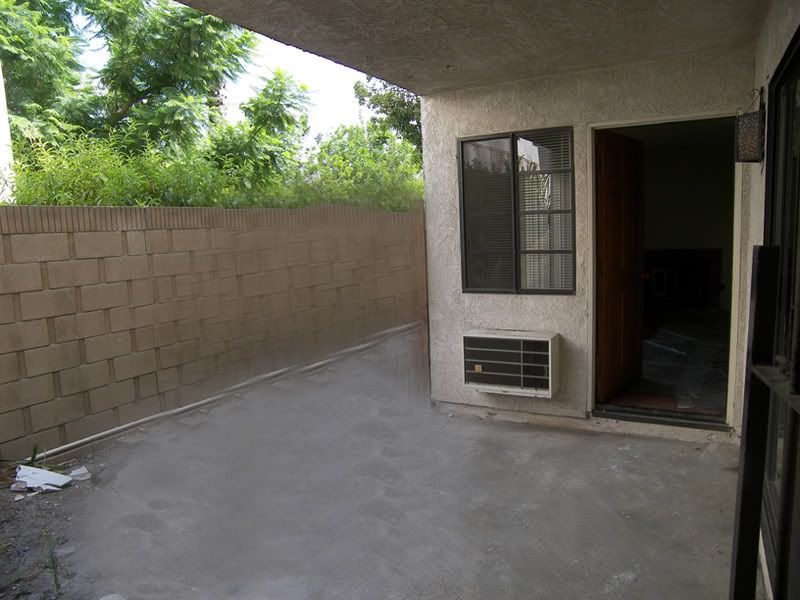
Just inside the front door. That's a large outdoor closet where they stuffed the old insulation. To the right of that, there is about a 10' x 10' space, perfect for one of those inflatable hot tubs.:
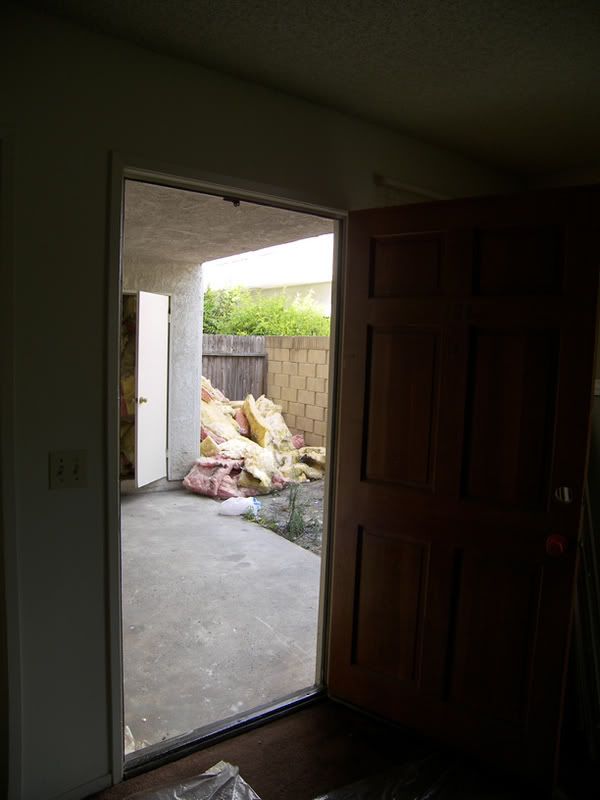
The living room (the window overlooks what will be the extended patio):
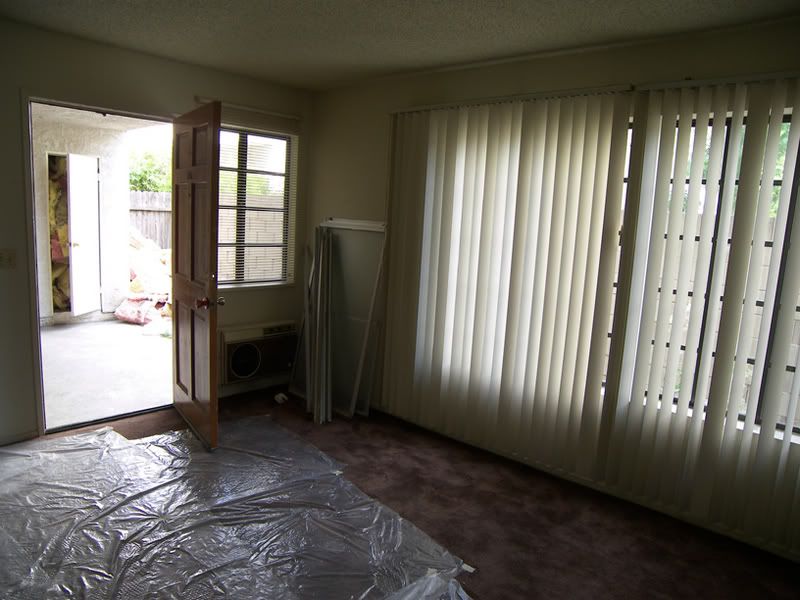
The other side of the living room:
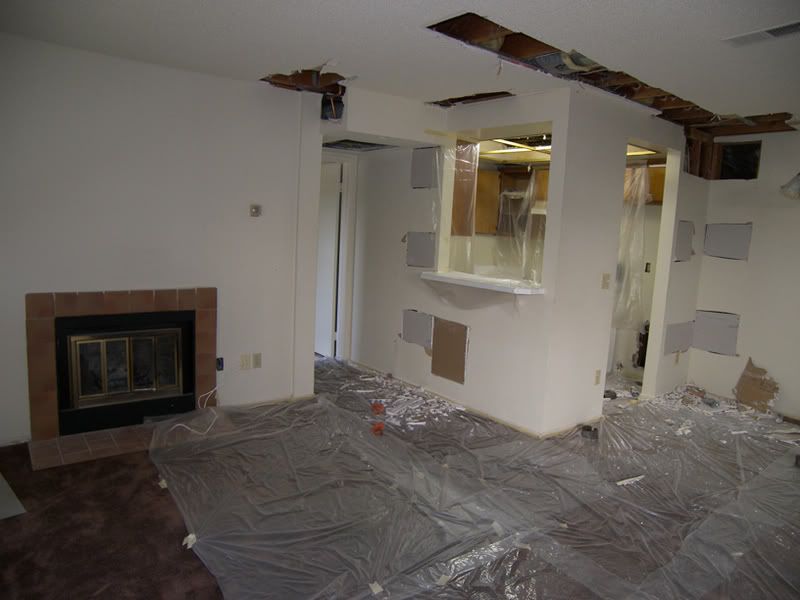
The kitchen:
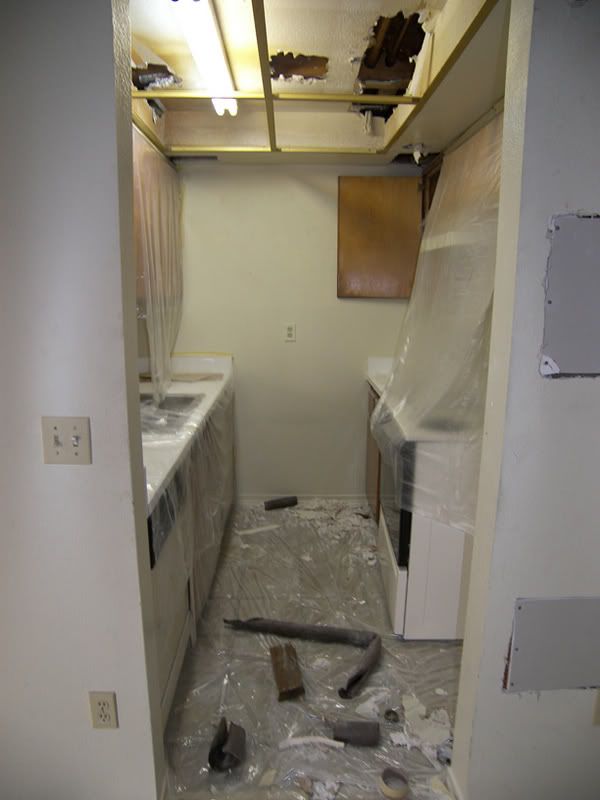
Dining area and coat closet:
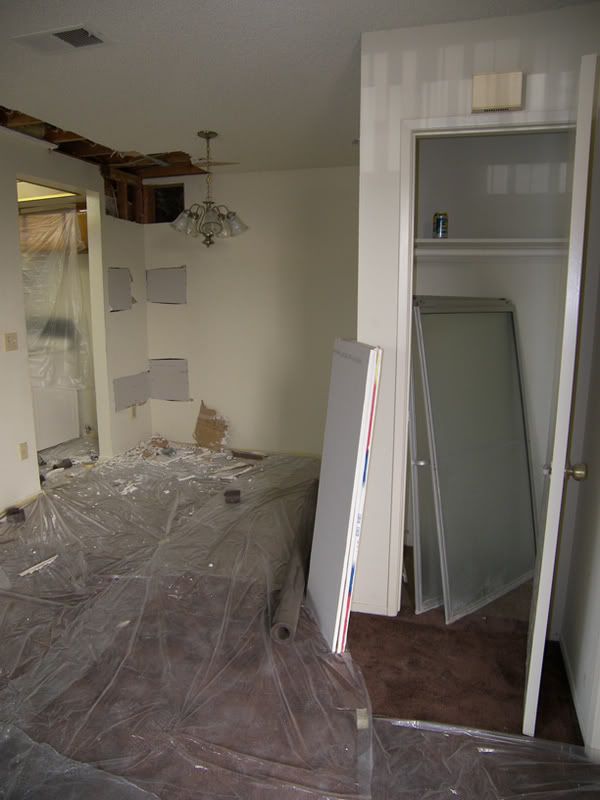
The office:
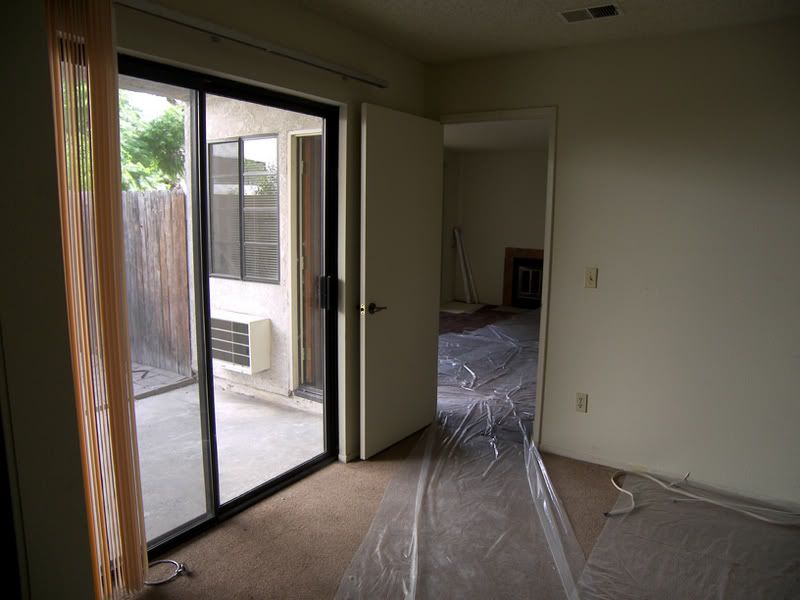
The back wall of the office (that little niche is 3' deep and 5' across):
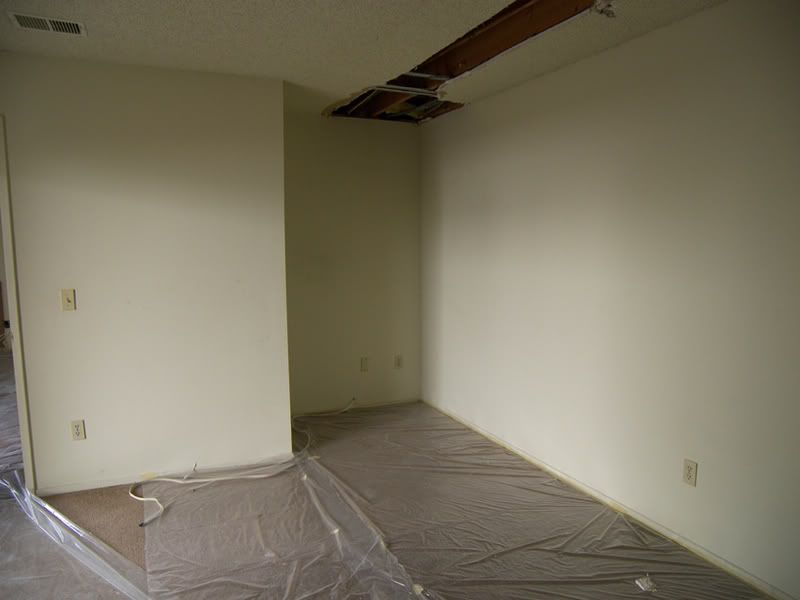
The other side of the office (the toilet isn't connected there, of course):
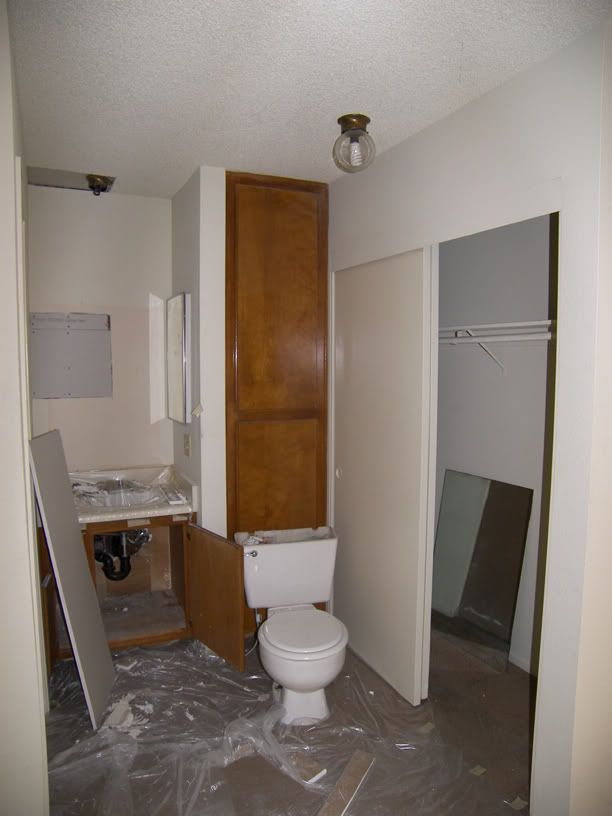
The office bathroom:
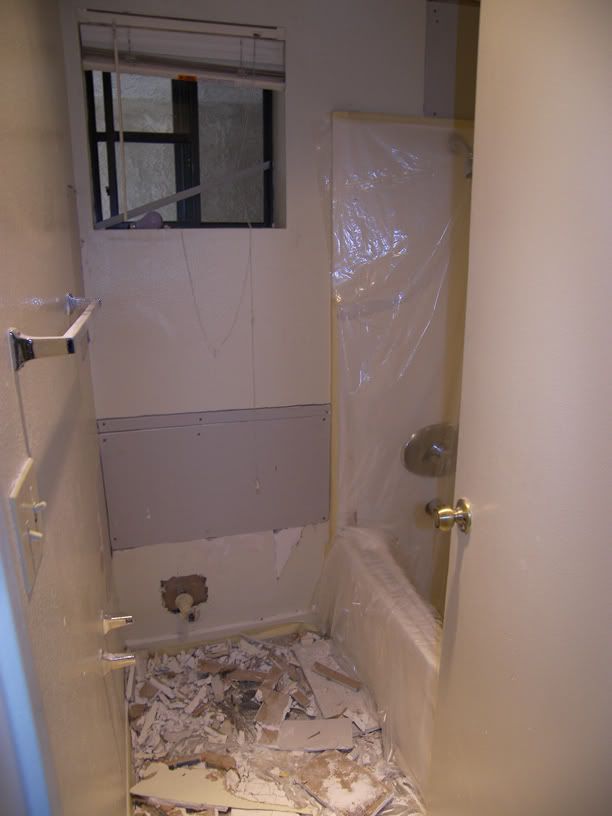
The bedroom:
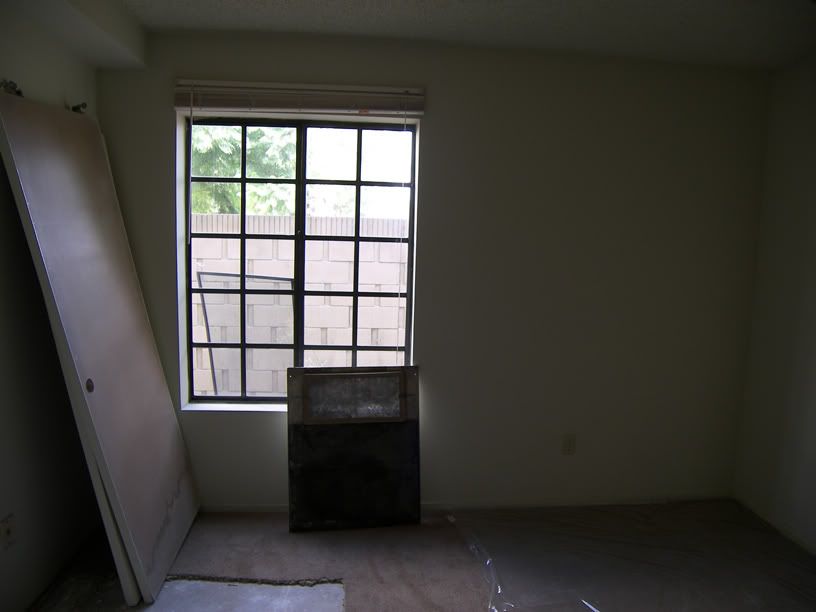
Other view of the bedroom:
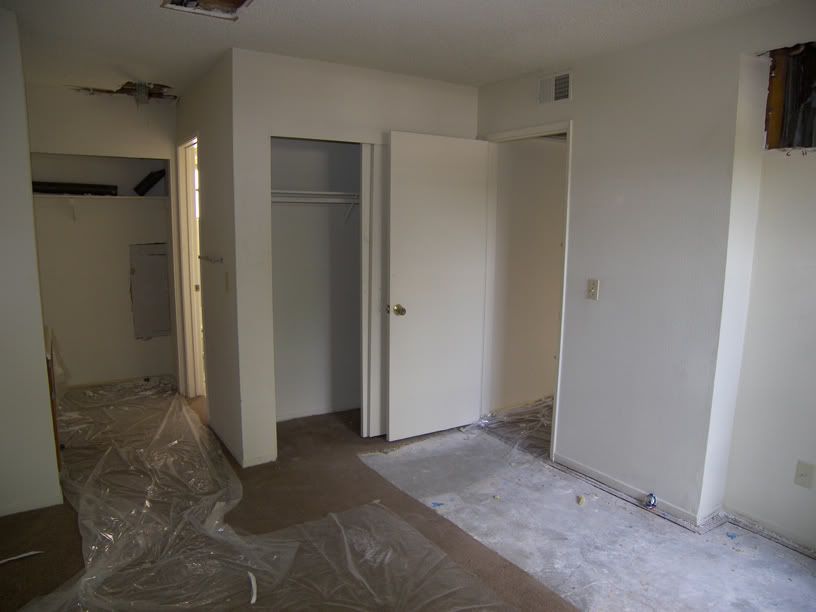
Dressing area:
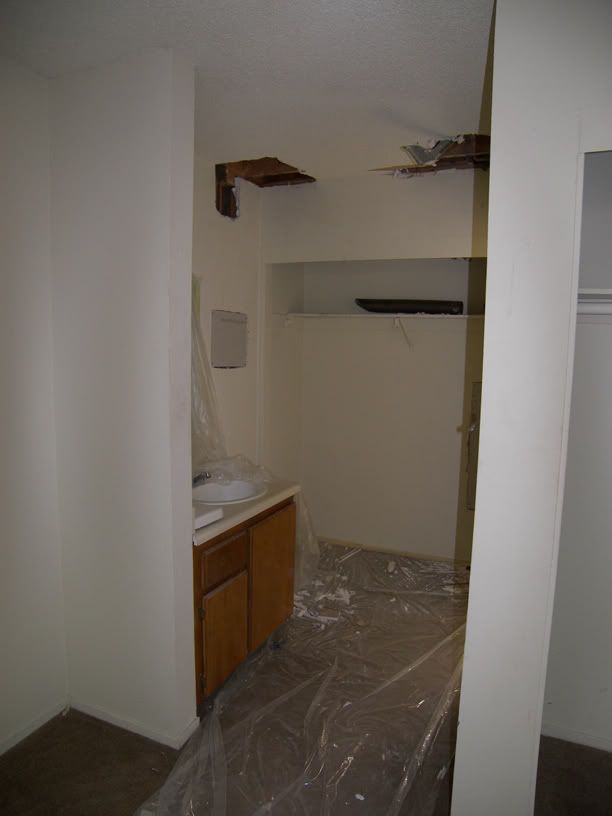
Master bathroom:
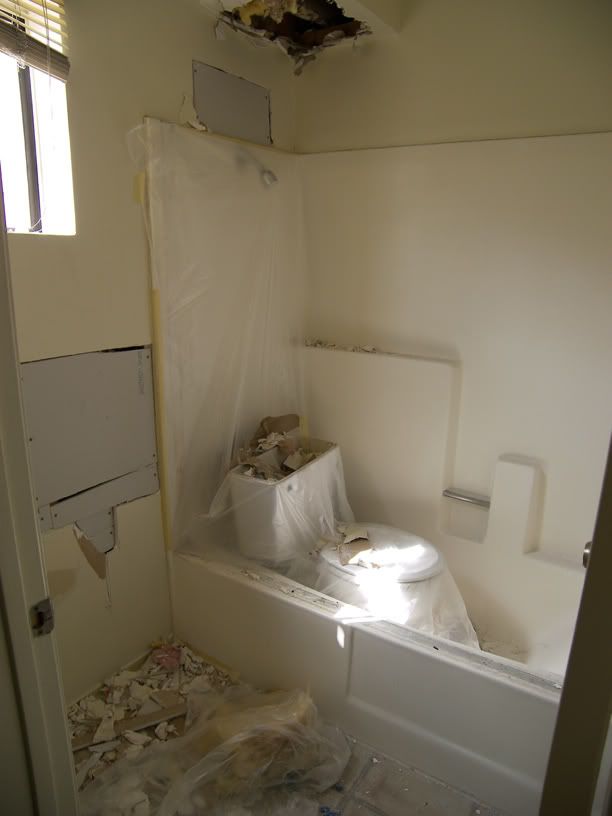
Yes, the place looks like an absolute dump, since they didn't have the walls and ceiling redone before my visit.
They are adding real hardwood flooring through the entire place, and vinyl in the kitchen and bathrooms.
The garage is about 25' x 18', so has plenty of storage and parking space, plus the manager doesn't mind if I need to use it as a studio on occasion.
The patio is GINORMOUS! The back stretch is 10'x50' connected to the front porch area, which is about 20'x20', and the little 10'x10' niche. It's located down a private hall at the back corner of the complex, with only upstairs neighbors (it is bordered by our patio, the private hall, the hall leading to the garages, and our garage), and the porch is gated, with the doorbell outside the gate.
The office is perfect to invite clients over, because I can close the inside door, and welcome them via the sliders. It really gives the separation of home and office space.
The party is tentatively scheduled for Thanksgiving weekend (possibly Black Friday), or the weekend prior, if most people can't make it then. It will be a Homecoming Thanksgiving Party.
