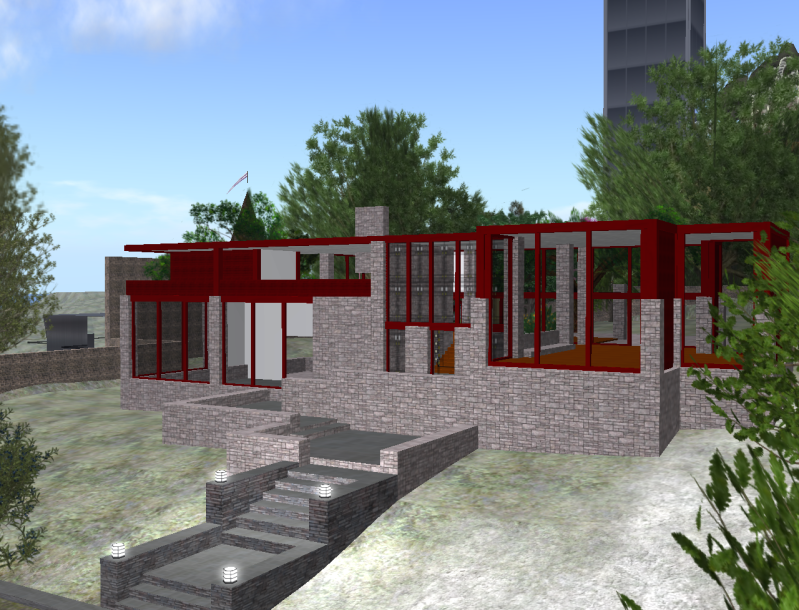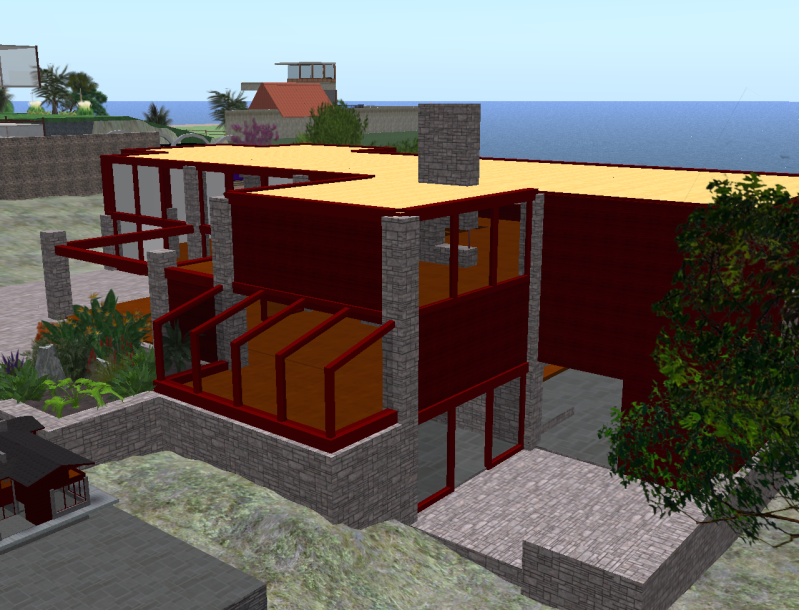I've been building the house I made the above model of. I decided to reverse the plan to take advantage of the site's natural slope better.
Here's the old house, emptied of furniture and ready for demolition.
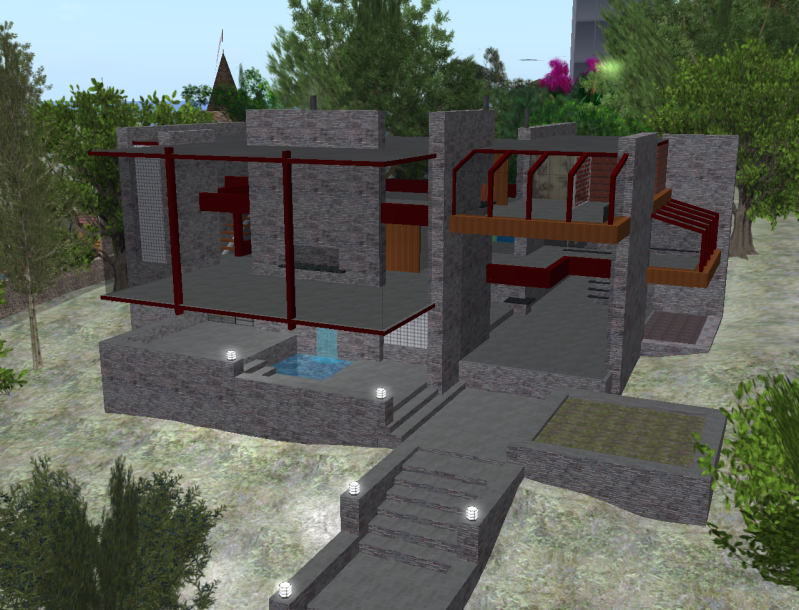
Here's the property after demolition. I left the front steps up from the road, a planter that was at the back of the house, and some of the back patio. They will be integrated into the new house.
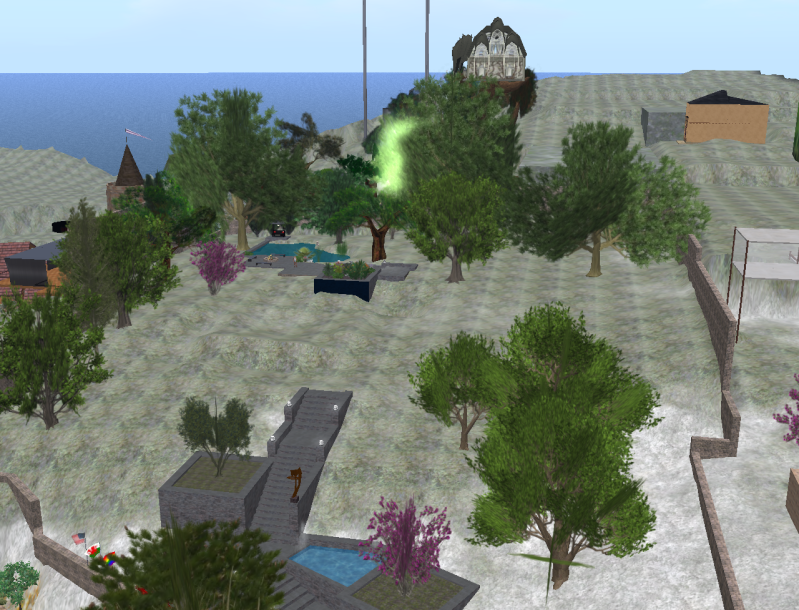
Here it is with most of the "stonework" completed. See how I integrated the planter from the old house?
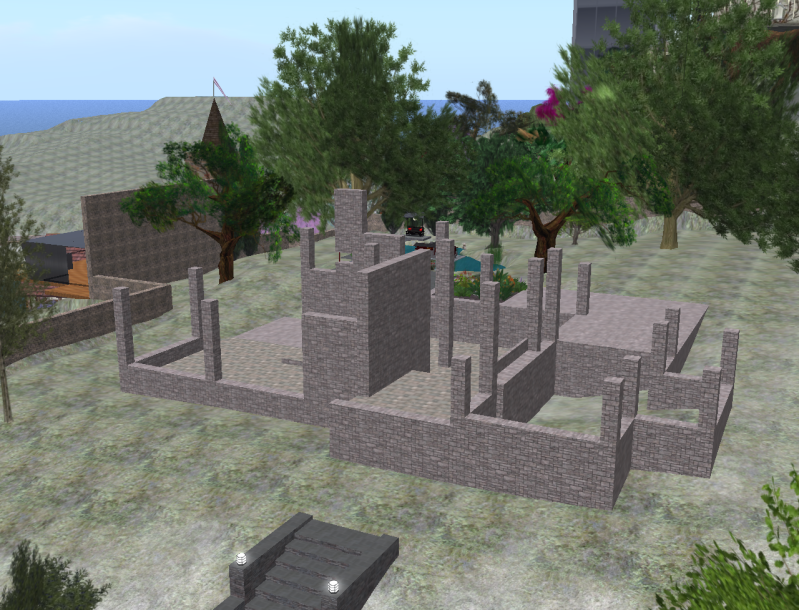
Here it is with the walls and most of the windows in place. You can see part of the reversed model in the lower left of the second picture. I added a greenhouse roof section to the back wall of the den. It wasn't part of the original plan.
